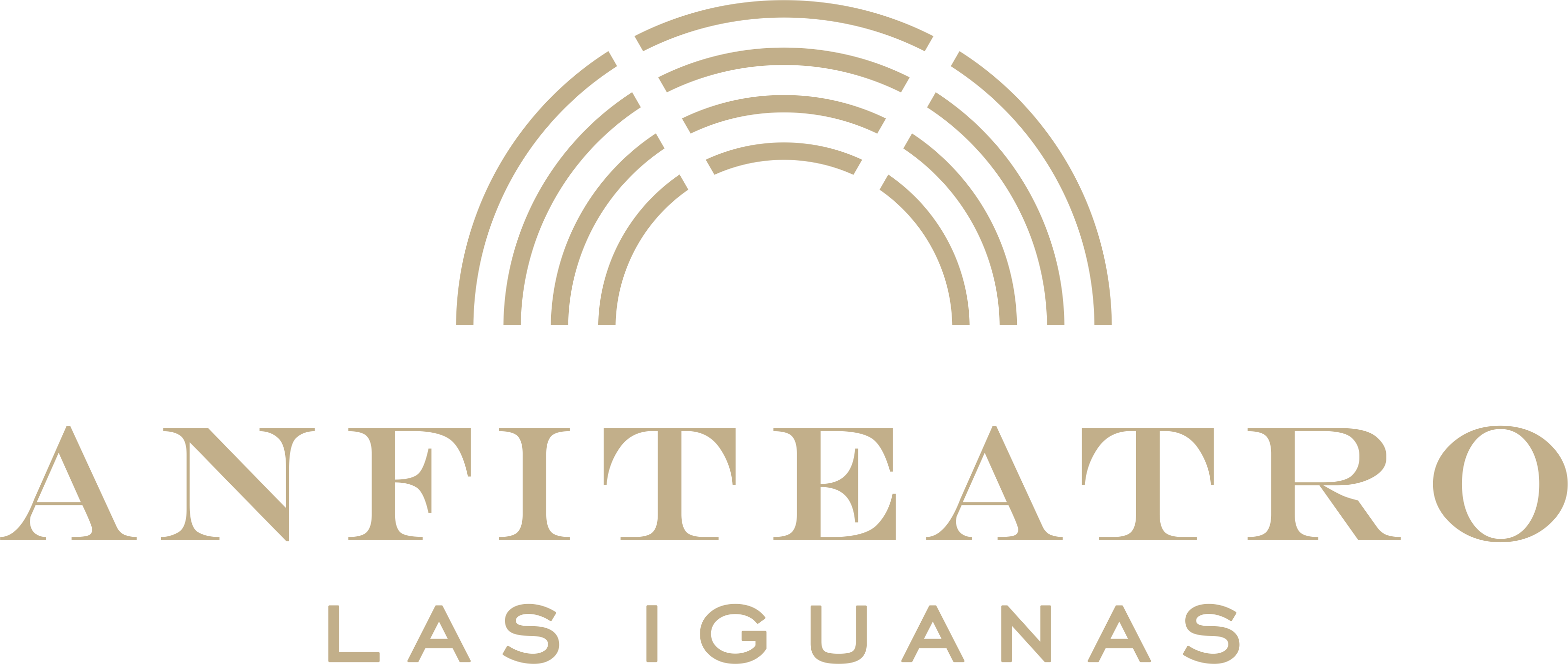Project of 45 homes and 45 individual pools, 30 homes each on one level and 15 penthouses on one level plus an upper floor with a terrace.
The building comprises:
1 basement with garages and service areas (LEVEL 0)
3 access levels (LEVEL +1 +2 +3)
3 levels of building on the ground
1 Solarium Level
The 45 homes consist of 1, 2 and 3 bedroom typologies.
All include a spacious, panoramic dining room with direct access to the pool, kitchen-dining room and bedrooms with private bathrooms. Includes hall, laundry room and courtesy toilet
Open car parks on level 0 in basement
All levels are connected to the basement through 3 elevators and stairs.
The complex can be accessed via ramps and stairs to the basement garage, and pedestrians access directly through a control lobby to a common distribution area, equipped with varied vegetation and intermediate rest and shade areas.
The pools on level +4 have a transparent acrylic panoramic front, with spectacular views from above, while enjoying the pool.
The project includes a lobby and the following services or amenities:
Reception, gym, events room, playground and green areas, and ornamental areas with waterfalls and aquatic effects.
